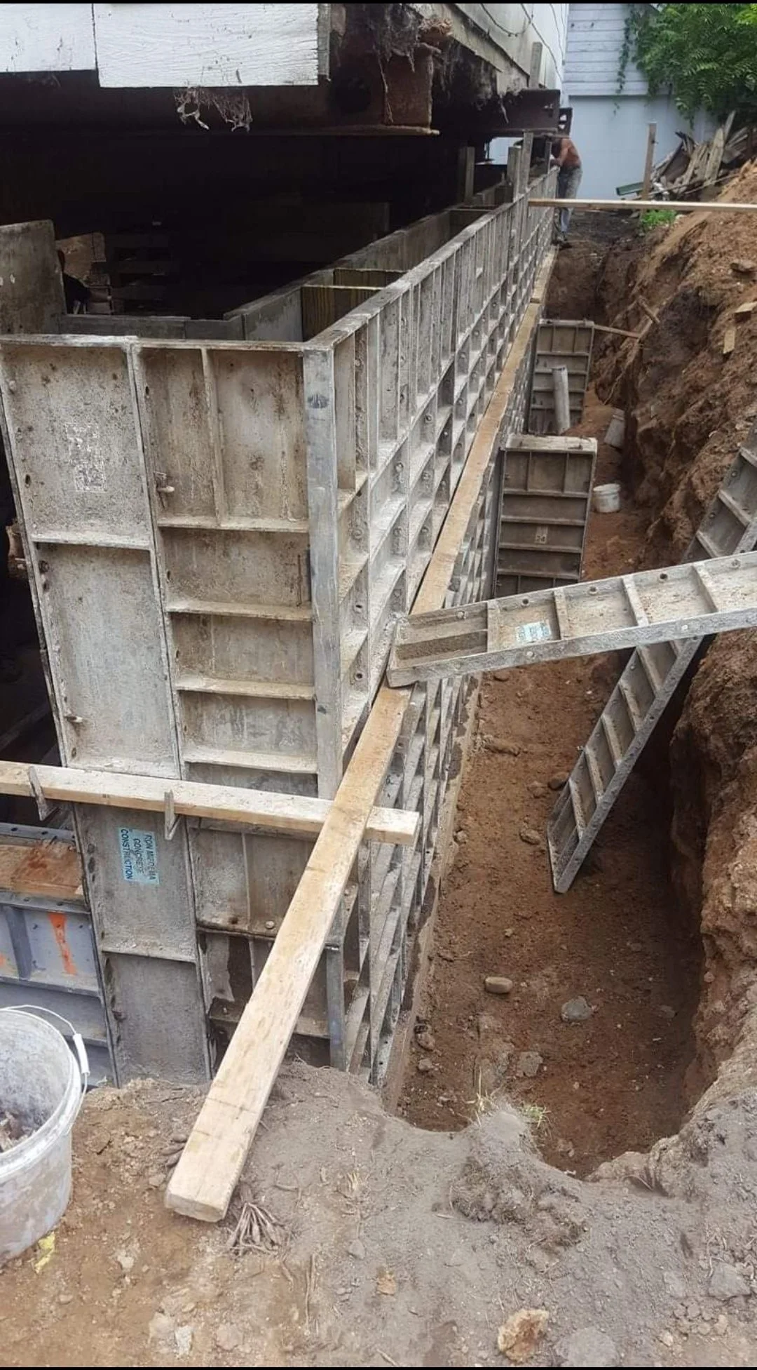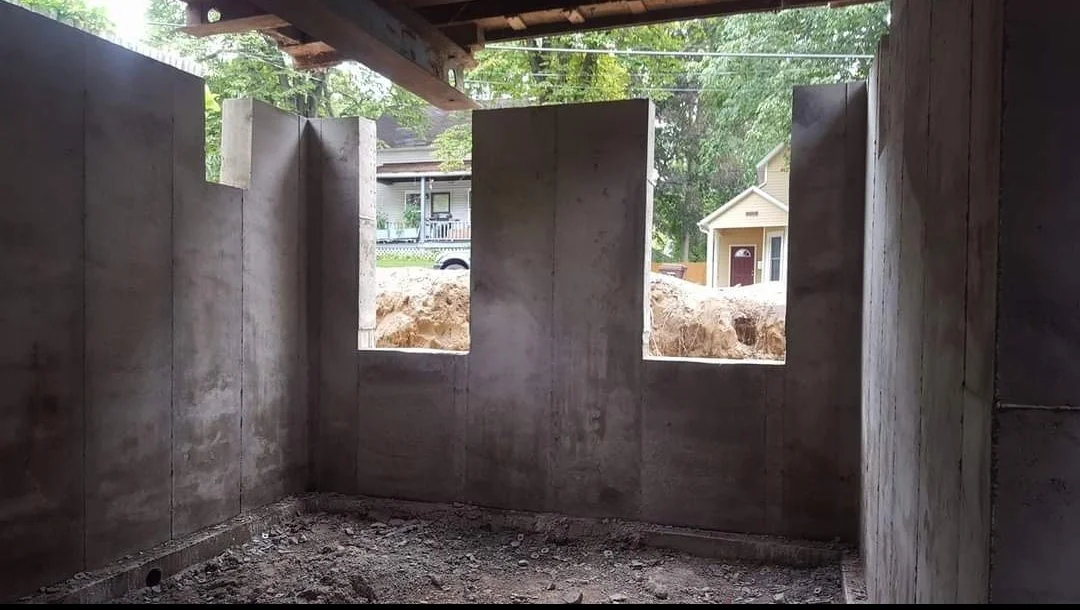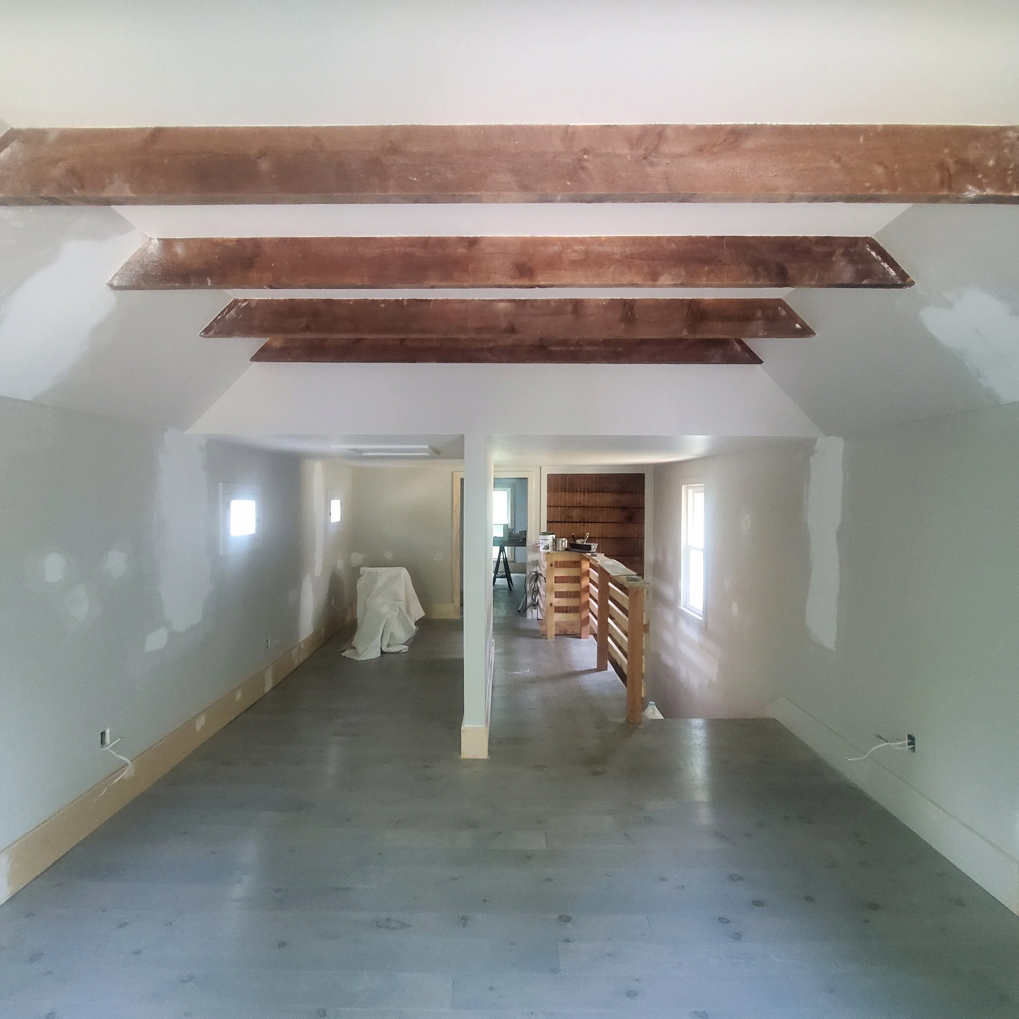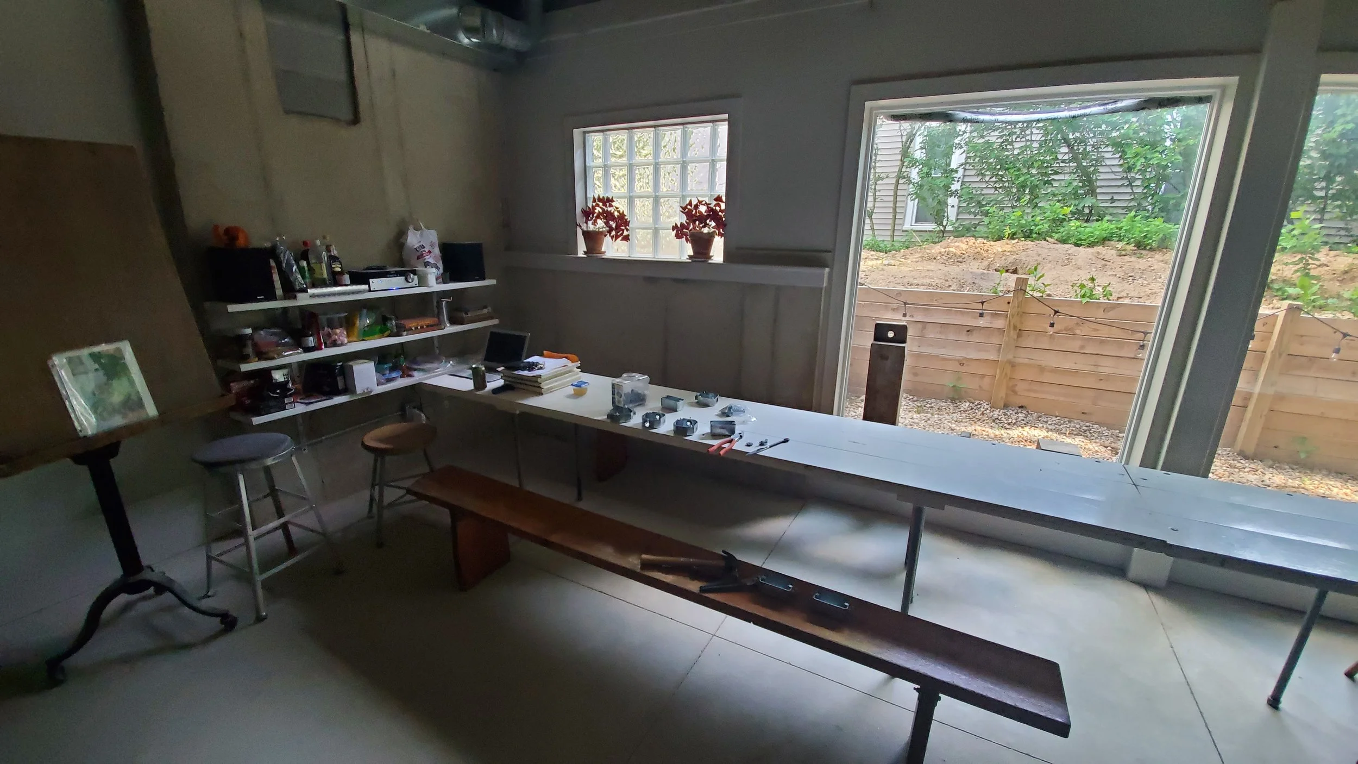This project in Grand Rapids was a vehicle for me to learn so much about saving a 1888 worker’s home. The house is located on a unique lot in a rapidly improving neighborhood close to downtown.
I was drawn to this poorly maintained home mostly because of it’s unique lot and large south facing windows
The foundation was in such bad shape, I made the decision to completely replace it. We lifted the house so the new basement walls could be 9’ in height. Since the house was already lifted, we moved it 4’ to the south so the driveway was useable.
Poured concrete walls were the best choice as I wanted this house to be ready for it’s next 100 years.
The 2nd floor ceiling was lifted in areas to open up the space.
Large windows in the lower level face south. I call it my “light scoop”.
New roof. The original wood shake roof was still under the layers of roof over the years. It literally disintegrated into little pieces..
Winter view of “Pill Hill“ from the kitchen.













